3 Halsey Lane, Quogue, NY 11959
| Listing ID |
10974396 |
|
|
|
| Property Type |
Residential |
|
|
|
| County |
Suffolk |
|
|
|
| Township |
Southampton |
|
|
|
| School |
Quogue |
|
|
|
|
| Total Tax |
$12,740 |
|
|
|
| Tax ID |
0902-011.000-0002-024.004 |
|
|
|
| FEMA Flood Map |
fema.gov/portal |
|
|
|
| Year Built |
1997 |
|
|
|
| |
|
|
|
|
|
Set down a long drive on just over an acre in the estate section of Quogue Village, this move-in-ready home offers outstanding privacy and all the desired amenities today's buyers request. The entry foyer, with a beautiful view out to the expansive lawn and the privet beyond, opens into the living room with a fireplace, custom built-in bookcases, and French Doors that lead out to the screened porch. The gourmet kitchen boasts custom wood cabinetry, Miele ovens, Gaggenau cooktop, and a Sub Zero refrigerator. Open to the kitchen and the living room, creating a great room perfect for entertaining, is the dining area. Also on the first floor is a private office with a custom workspace, family/media room, guest bedroom, full bath, powder room, mudroom/laundry room, and an oversized 2 car garage. The master suite with cathedral ceilings, fireplace, custom cabinetry, an en suite marble bath with steam shower, and a private terrace overlooking the grounds, is located on the second floor along with two additional guest bedrooms and a hall bath. A second staircase leads to a guest wing that features two guest bedrooms and a shared hall bath. The outdoor amenities include a wrap-around travertine patio, outdoor kitchen, fire pit, in-ground heated, gunite salt-water pool, and hot tub. Low Quogue taxes and access to the Quogue Village Beach complete this outstanding property. Listing ID #876254
|
- 5 Total Bedrooms
- 4 Full Baths
- 1 Half Bath
- 5034 SF
- 1.01 Acres
- Built in 1997
- 2 Stories
- Available 2/26/2021
- Post Modern Style
- Crawl Basement
- Eat-In Kitchen
- Oven/Range
- Refrigerator
- Dishwasher
- Microwave
- Washer
- Dryer
- Hardwood Flooring
- 12 Rooms
- Living Room
- Family Room
- Den/Office
- Primary Bedroom
- Walk-in Closet
- Kitchen
- 2 Fireplaces
- Forced Air
- Oil Fuel
- Central A/C
- Frame Construction
- Attached Garage
- 2 Garage Spaces
- Municipal Water
- Private Septic
- Pool: In Ground, Gunite, Heated, Salt Water
- $7,691 County Tax
- $5,049 Village Tax
- $12,740 Total Tax
- Sold on 9/24/2021
- Sold for $4,050,000
- Buyer's Agent: Judy Carroll
- Company: Marketplace Realty
|
|
Brown Harris Stevens (Westhampton Beach)
|
Listing data is deemed reliable but is NOT guaranteed accurate.
|






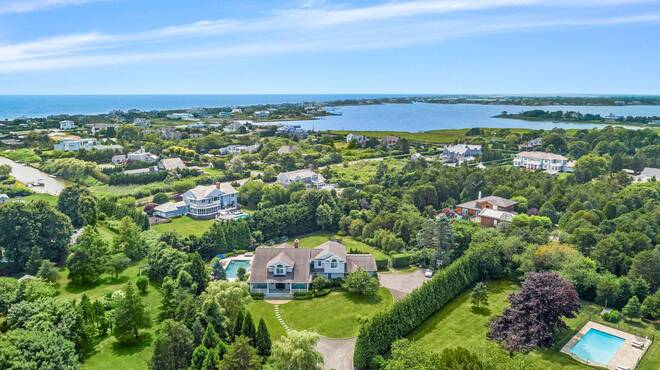 ;
;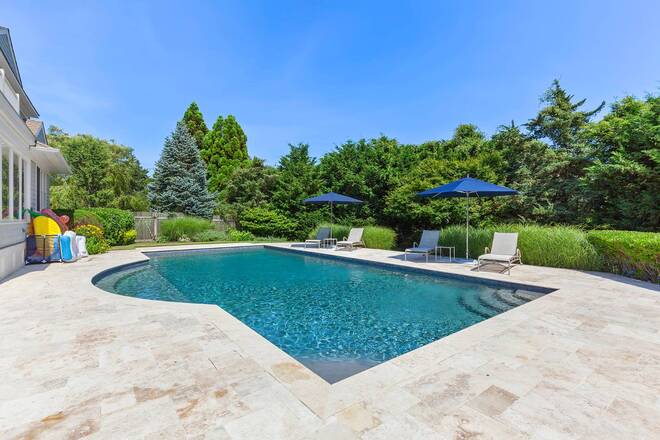 ;
;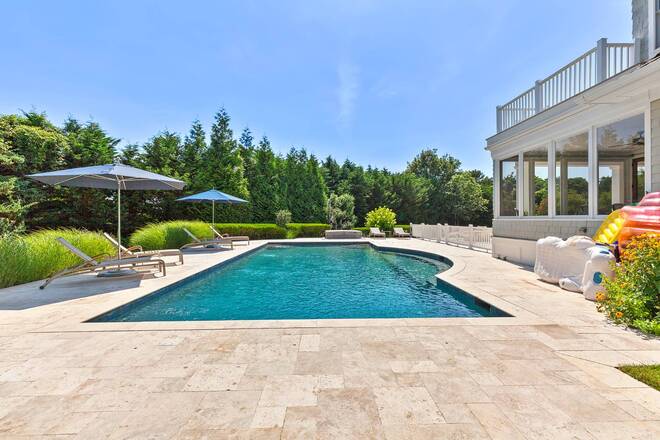 ;
;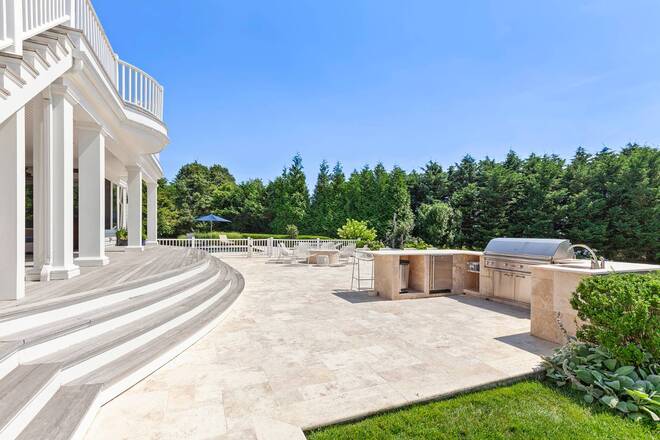 ;
;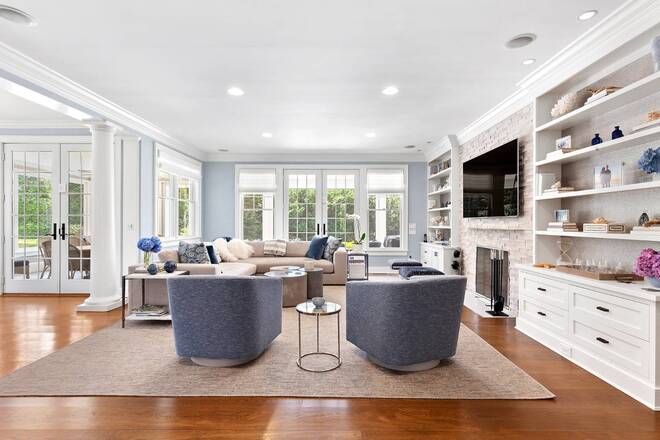 ;
;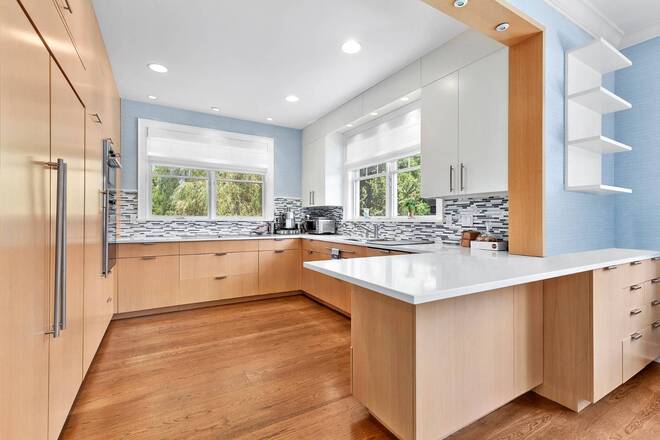 ;
; ;
;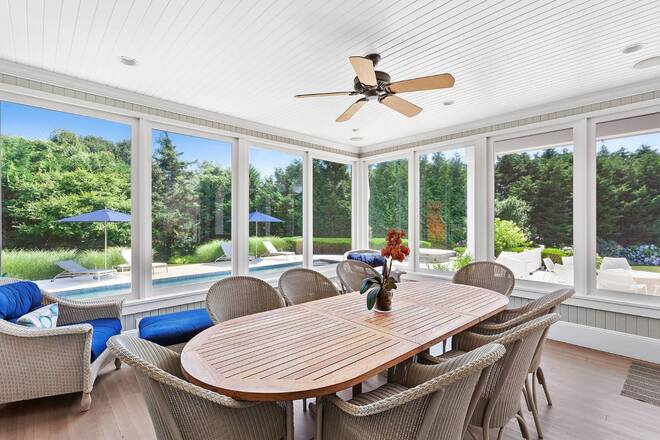 ;
;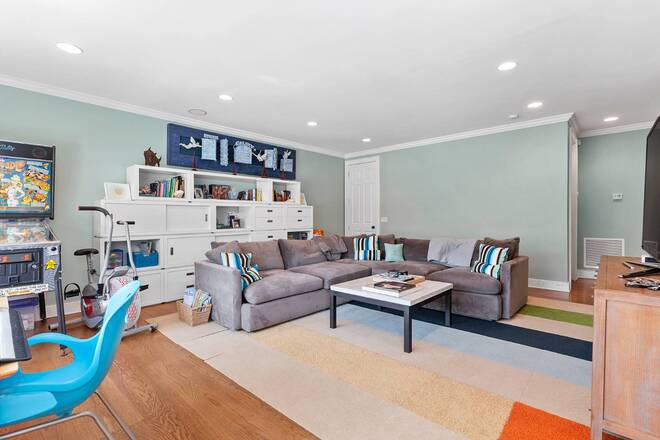 ;
;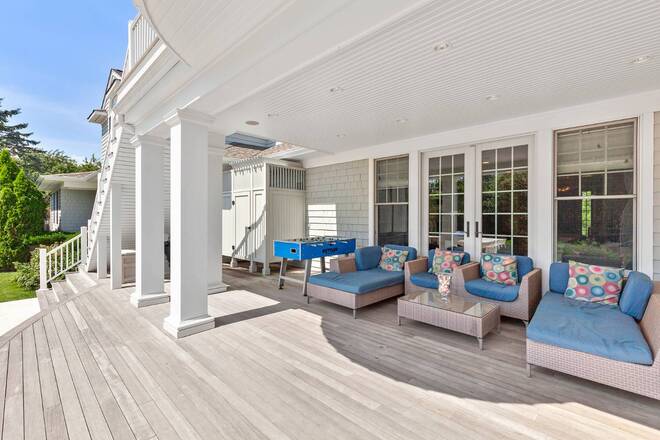 ;
;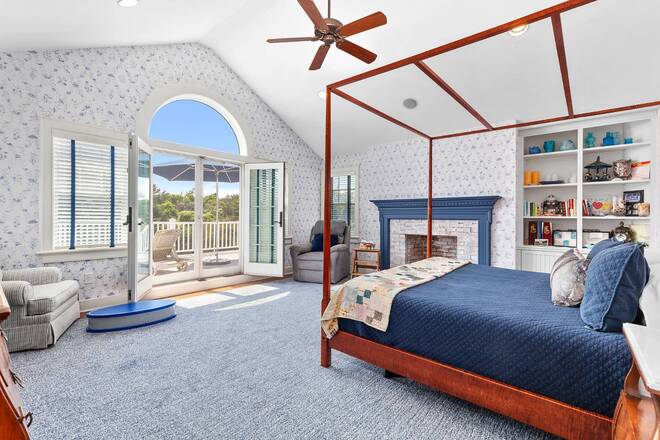 ;
;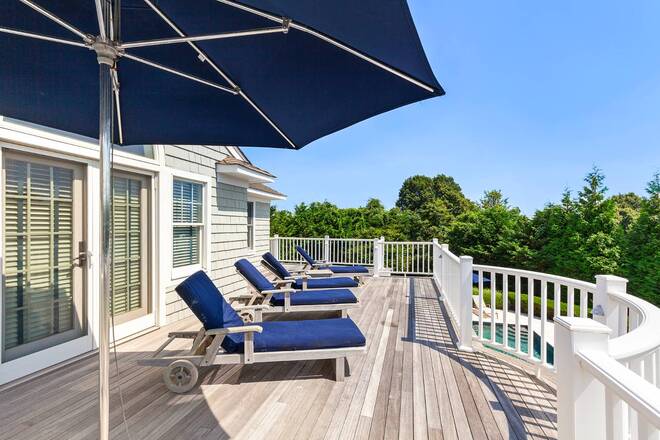 ;
;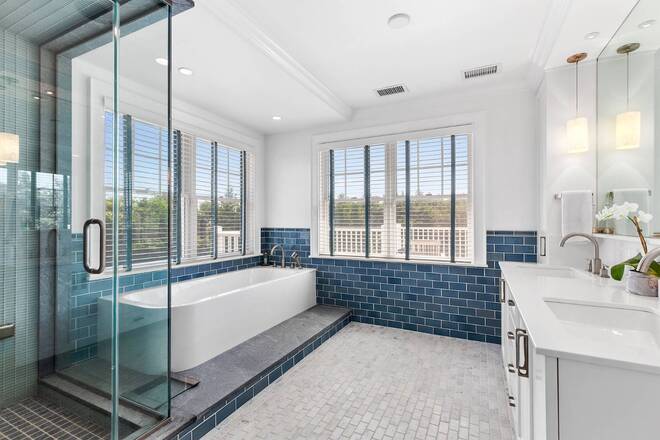 ;
;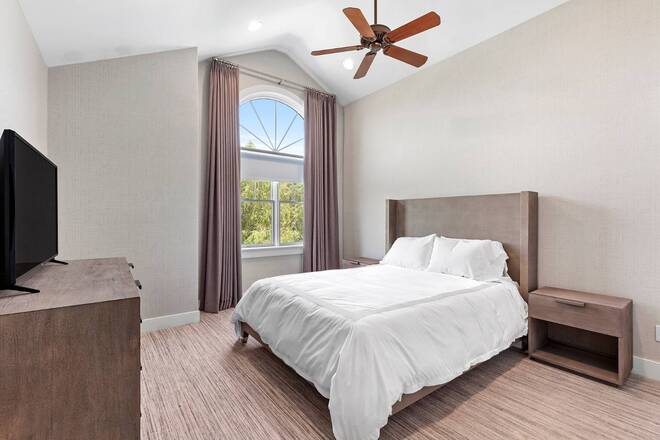 ;
;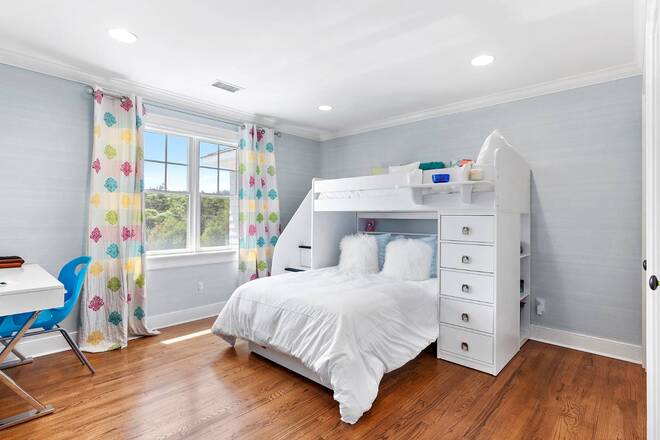 ;
;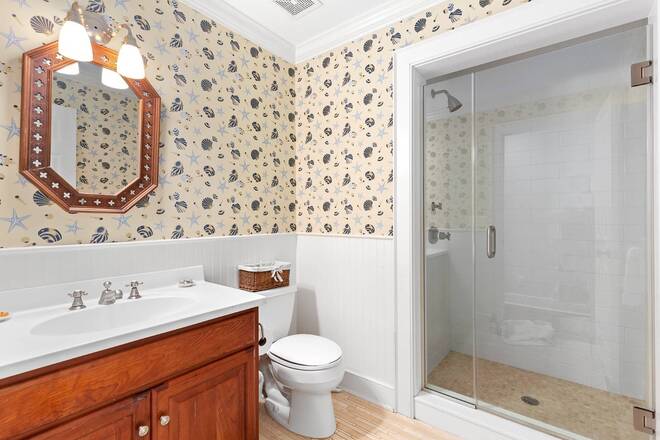 ;
;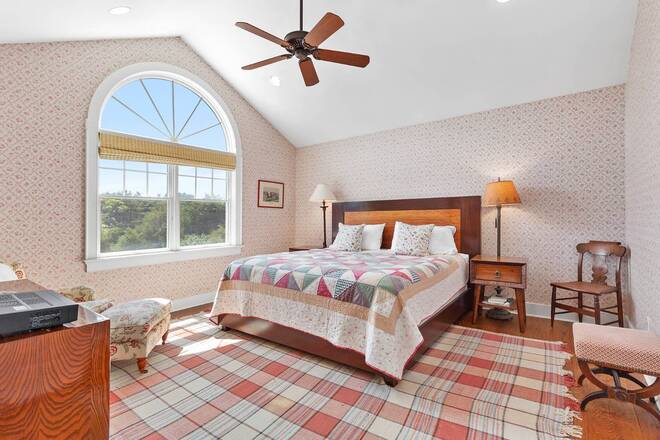 ;
;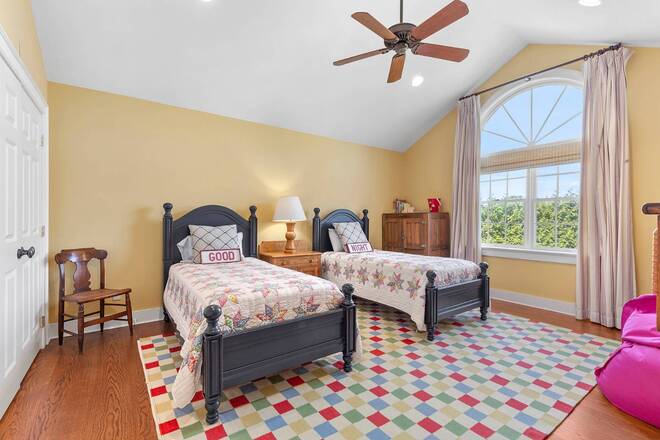 ;
;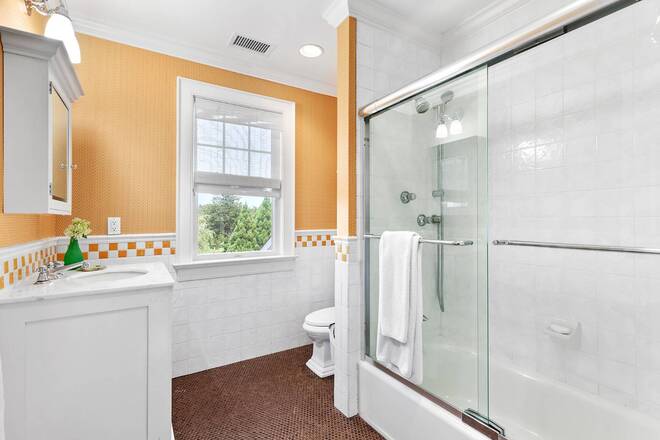 ;
;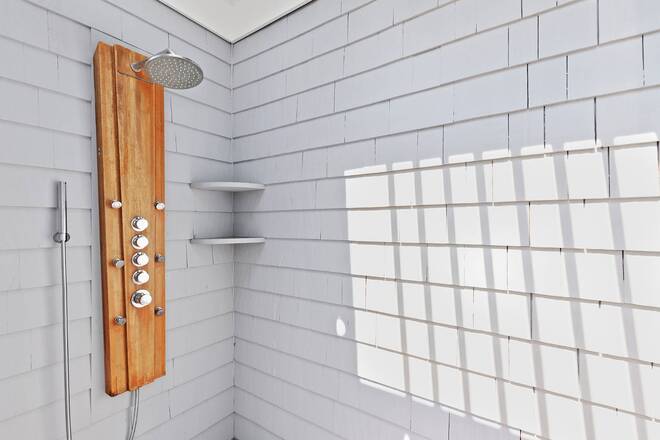 ;
; ;
;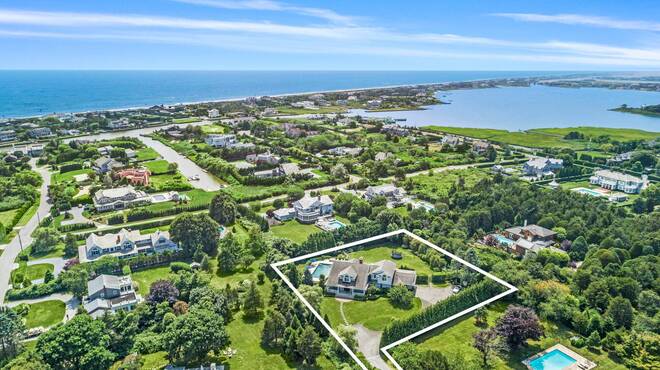 ;
;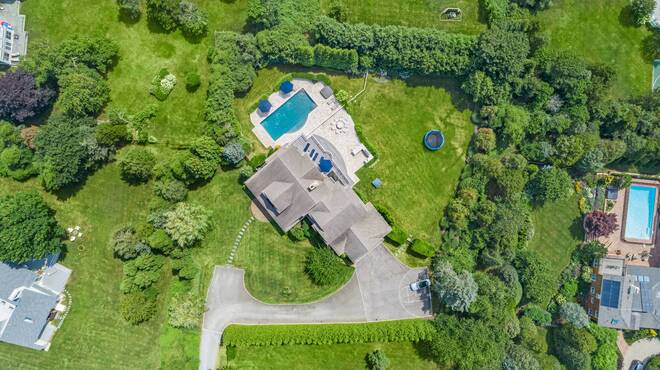 ;
;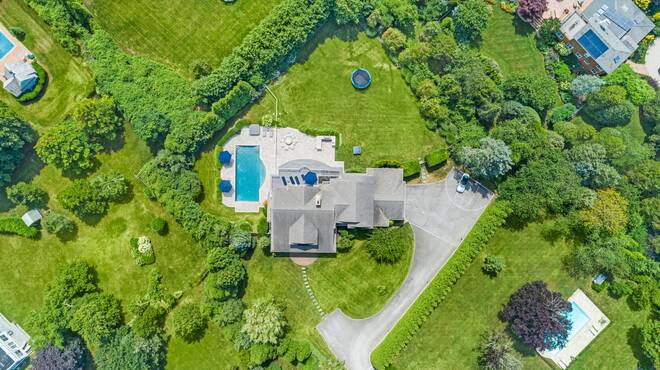 ;
;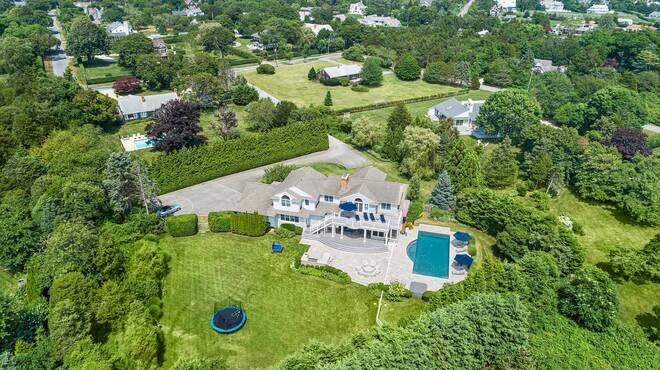 ;
;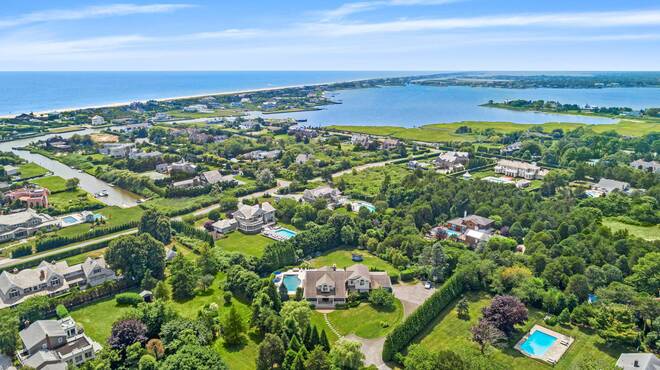 ;
;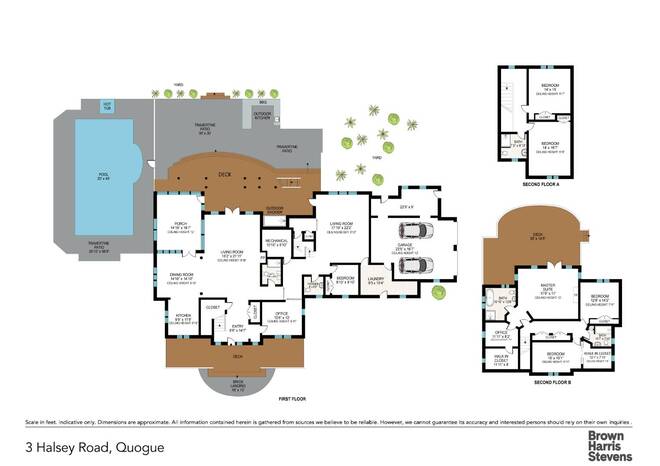 ;
;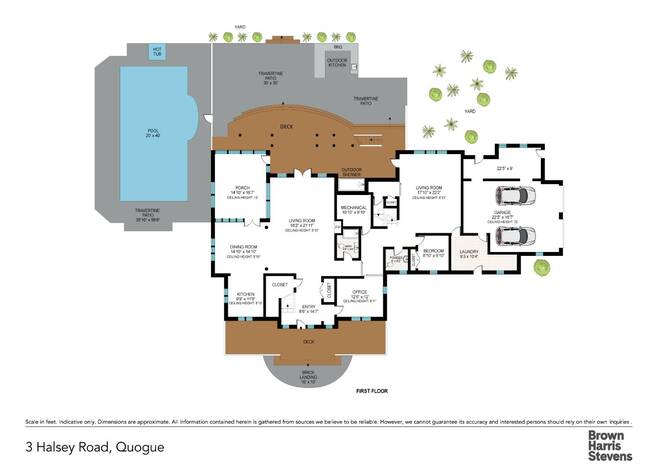 ;
;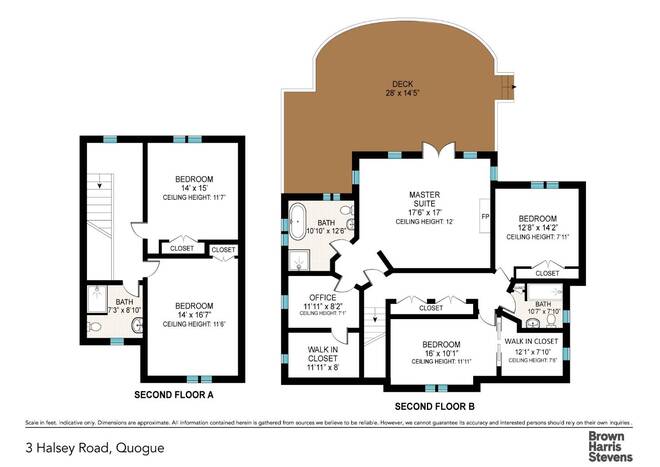 ;
;